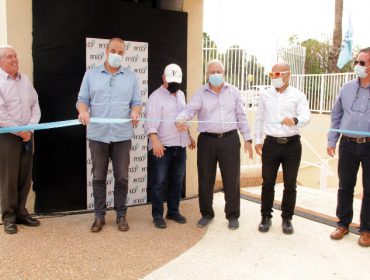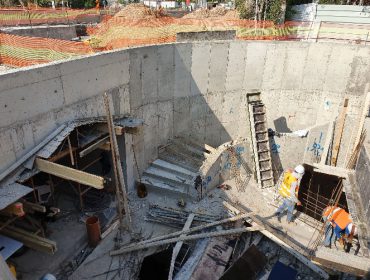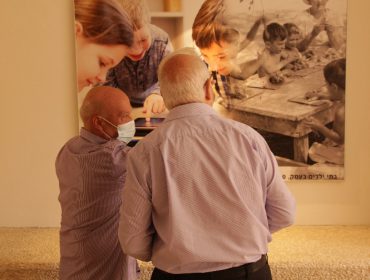The new Kinneret underground pedestrian crossing is a life-saving project connecting the two campuses of Kinneret College – A dream come true. The crossing passes under Route 92, one of the busiest roads in the State of Israel, a road that sees the movement of heavy military vehicles on their way to the Golan Heights.
The underground crossing connects and provides a fast and safe passageway between the two college campuses: The northern campus located on the shore of the Sea of Galilee, and the southern campus, which was inaugurated in August 2015. ‘South Campus’ was part of the college’s physical development program (2011), which stemmed from the college’s accelerated academic development, particularly the increase in the number of new students and departments, including the establishment of the School of Engineering. South Campus includes student dormitories, and a complex where the historic Zemach railway station was restored under the leadership of the Council for Conservation of Heritage Sites in Israel. The complex has become a vibrant academic center, and at its heart is Department of Land of Israel Studies, a visitor center and a central parking lot for college visitors. The development of the southern campus has not been completed yet, and is ready for future development.
In September 2014, the first contact was initiated with the Ministry of Transportation, which allocated funds for the initial planning of the underground crossing, through the regional council, to find a solution for a safe crossing for students and residents, who cross Route 92 on a daily basis, at an unmarked, narrow and unsafe crosswalk on their way to the college campus.
“Talk turned into deeds”
In October 2019, after many discussions about the importance of this life-saving project, and meetings between Kinneret College Chairman of the Board, Ilan Biran, and Director General of Netivei Israel, Brigadier General (Ret.) Nissim Peretz, approval was given to start work on the underground crossing, which was completed in December 2020.
The 18-meter concrete underground crossing is 5-meters deep under route 92. It was built in two phases, which allowed the continued movement of vehicles on route 92 during the entire period of construction. Two elevators enable maximum accessibility from both ends. The interior of the underground crossing is designed so that exhibitions and student projects can be displayed.
Dr. Ariel Tibi, architect of the underground crossing: The crossing aids the college, both ends of which are under the management of the college. The final standard is higher than the existing standard in underground road crossings. The foundation of the underpass is first and foremost a safe passage to cross the road, and links both college campuses. Natural spaces were incorporated at both ends of the crossway. The entrances, comfortable and bright, blue in sequence with the college’s outdoor views, transmit a ‘sense of home’, comfortable, accessible, and allows a place to rest. The open view, through the passageway, between the foyers radiates a sense of passage leading to an open space. The wide foyer lets natural light into the corridor.
The College is appreciative of all those who took part in building the crossing between both campuses.



